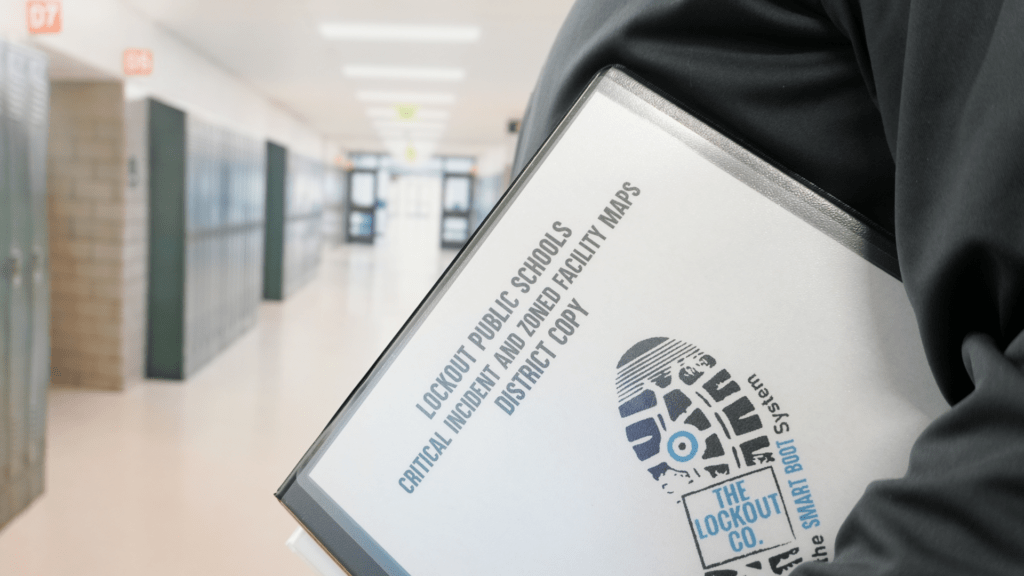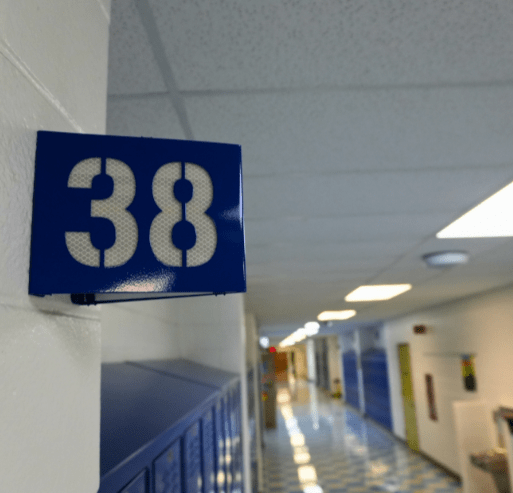Guidance & Navigation Solutions
Rapid Response When Seconds Matter
Navigate with confidence. The LockOut Co.’s wayfinding system combines advanced mapping technology, strategic signage, and digital tools to enhance situational awareness. Designed for everyday use and emergencies, it helps occupants find safety quickly while providing first responders with vital information.
How Our Solutions Work Together
Our multi-layered approach combines physical and digital navigation tools:
Strategic placement of maps and signage throughout facilities
Color-coded zones and Rapid Response Placards for quick identification
QR code-accessible venue evacuation videos
Building occupant and first responder-oriented mapping systems
Custom facility diagrams for emergency planning
Complete System Components
Acrylic Facility Maps
Color-coded designs that align with building-wide safety signage for seamless navigation. Safety Zone Diagrams provide essential, room-specific information, while “You Are Here” wayfinding maps help occupants pinpoint their exact location.
Emergency evacuation maps include clear protocols and highlight critical details such as primary and secondary evacuation routes, fire extinguishers, medical equipment, storm shelter areas, and emergency exits.


Critical Incident Maps
Strategic Signage
Interior and exterior placards designed for simplicity and clarity. Large exterior placards label entry points, while flat placards inside the building number exits for easy identification.
High-visibility emergency equipment markers are strategically placed and color-coded to match zoned building maps. Reflective materials and large lettering ensure optimal visibility, even in low-light conditions.


Event Evacuation Videos
Emergency plans and evacuation routes for indoor and outdoor event spaces. Overhead and first-person perspectives offer clear guidance utilizing color-coded zones and highlighted pathways to designated exits, parking areas, medical resources, and severe weather shelter areas. Videos are available through QR code signage hung around the event space and can be displayed on facility screens prior to an event.
Benefits
- Practical for daily and emergency use
- Reduces emergency response times
- Provides clear direction during emergency situations
- Assists first responders with rapid location identification
- Integrates with existing emergency protocols and safety systems
- Customized to facility layout and needs
Client Testimonial
“Parents just want their kids safe, in a positive school environment. Students want to feel safe too, and safety comes first. There’s so many fail safes that deployment happens quickly and efficiently to help keep everyone as safe as possible.”
– Vaughn White, Hesperia Community Schools
Why Choose LockOut Co. Navigation Solutions
The LockOut team brings decades of emergency response expertise to every installation. Our systems are developed and fine-tuned based on real-world crisis scenarios and first responder input. Each component works together seamlessly to protect occupants and assist with an organized and efficient emergency response.